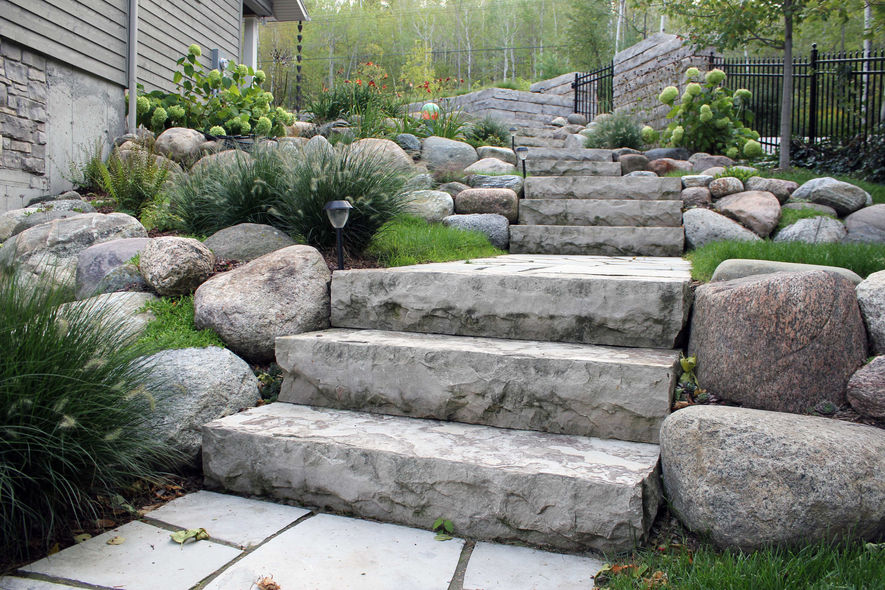Lakeside Haven
A full property design and installation for a large new home on the steep-sloping shores of the Great Lakes. The overall spatial layout was kept clean and open, capitalizing upon key views to the the water and responding to both architectural lines of the building and expansive views from within.
Large stone-slab walls were constructed to compliment local escarpment setting, deal with significant grade changes and establish visual presence at the home’s main entrance. The design also responded to client’s request for enclosed space for their two dogs, with a combination of ornate custom railings, gates, and fence to create dog-safe areas that integrated well with rest of design.
The steep sloping site presented some key design challenges. The driveway was carefully aligned such that it allowed easy vehicular maneuvering (including large trailer for boat), improved visual and experiential approach to house, and minimized slope to allow for year round access. Drainage solutions were also key to deal with runoff from upper road level and driveway. A series of catch basins and drainage tile were utilized to carefully direct water down through the property to areas of wet-soil tolerant planting beds.










